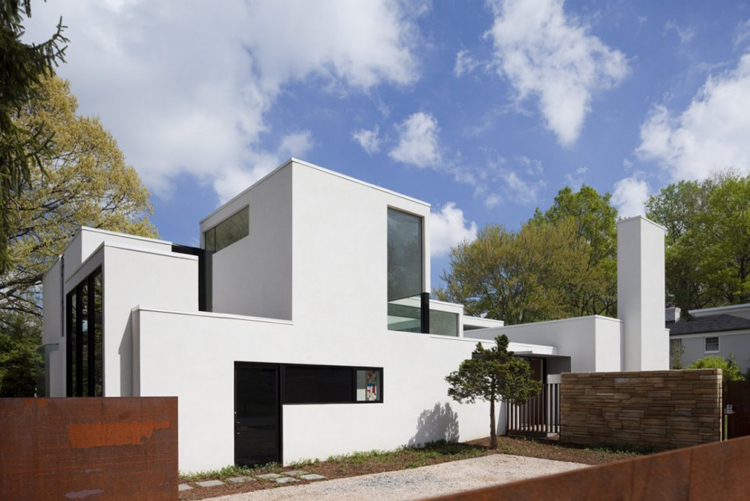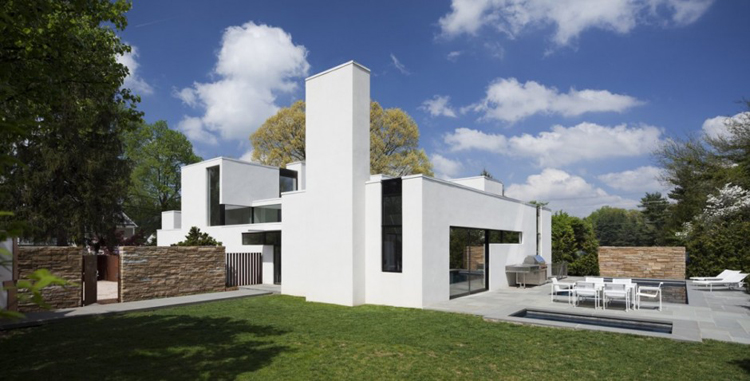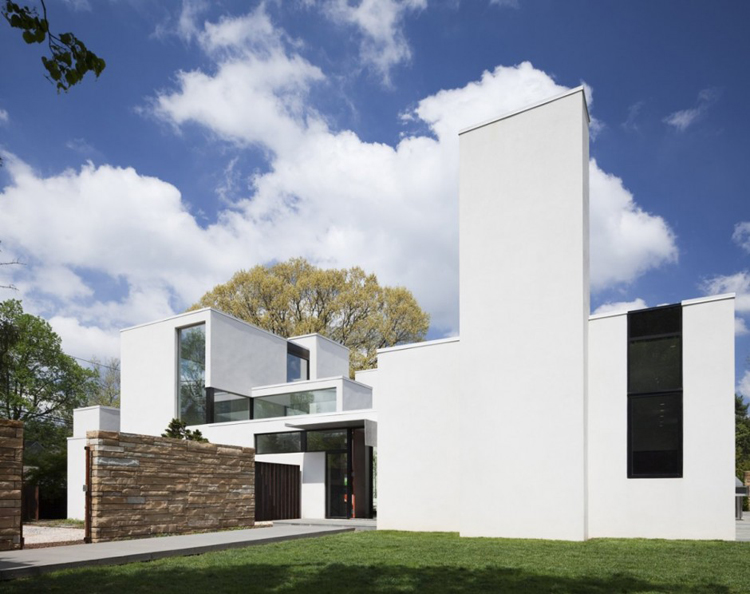Jigsaw Residence in Bethesda, Maryland designed by David Jameson Architect.
Recycling a single story suburban house located on a busy corner site, Jigsaw introverts itself in a continous spatial flow around an open air courtyard carved from the home’s remains. Fundamental to the conception of the house is the notion of reflectivity, rendering unclear the boundaries between inside and outsite. Light and space are modulated by meshing ribbons of wall and glass that form a tessellation of solid and void. The conditioning of these internal and external walls is identical. Planes of stucco exterior walls transform into plaster interior walls while passing through glass. Clerestory glazing and window constructs are carefully sited to afford privacy to the occupants while framing and extending views through the site.



