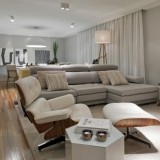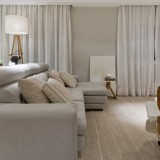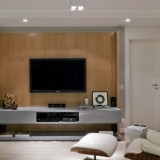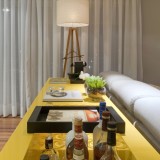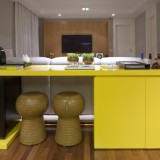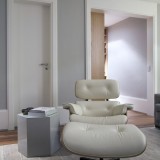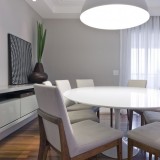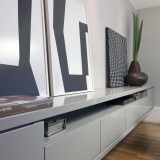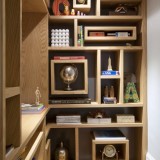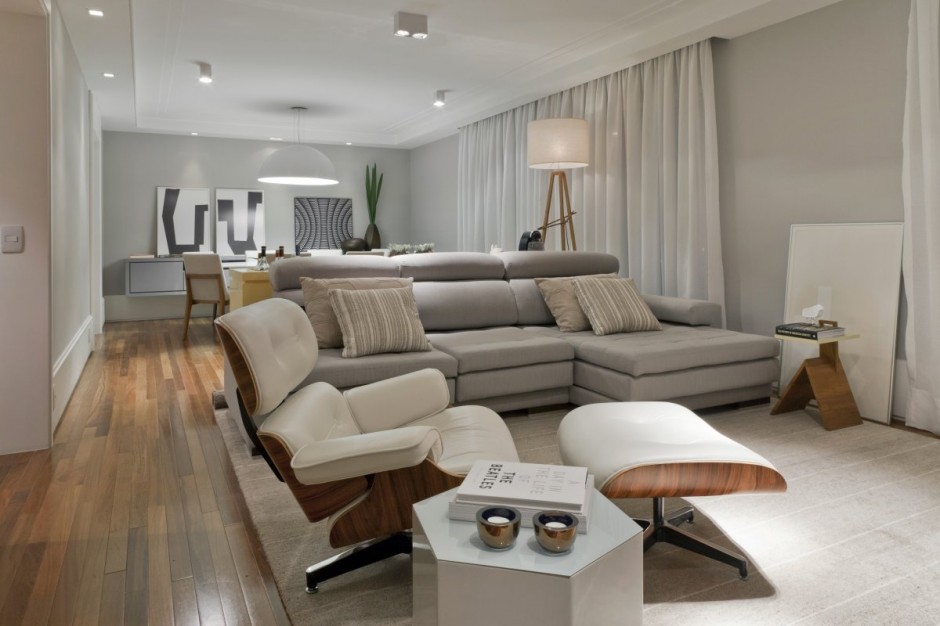
click on images to zoom them.
We were hired to design the project at the time that the building had finished construction. It´s located in a residential neighborhood in São Paulo.
We did a few changes that improved and rearranged the master bedroom and closet in order to create a unique and cozy area; the owners are a young couple that travel a lot and want to have kids, so because of that, we decided to keep the other two rooms, using one of them as a home office. In the living room we created a “travel corner”, the most important feature, where they can display all the gadgets they bring from their trips.
We specified the finishes and design all the woodwork. We also design the upper door trim higher, up to the ceiling, to create a sensation of higher high ceiling. The baseboard follow the same concept.
The Tauari flooring and the wood home theater panel provides a warm atmosphere contrasting with the bright yellow bar table and gray buffet lacquer. Classic design pieces stand alongside contemporary ones.
The headbord was built with eight mdf panels upholstery with linen and sconces fixed on the surface. The white and golden petit poa wallpaper and the dark blinds dressed the room.
Missing Images? Broken links?
Help Us. Report it!

