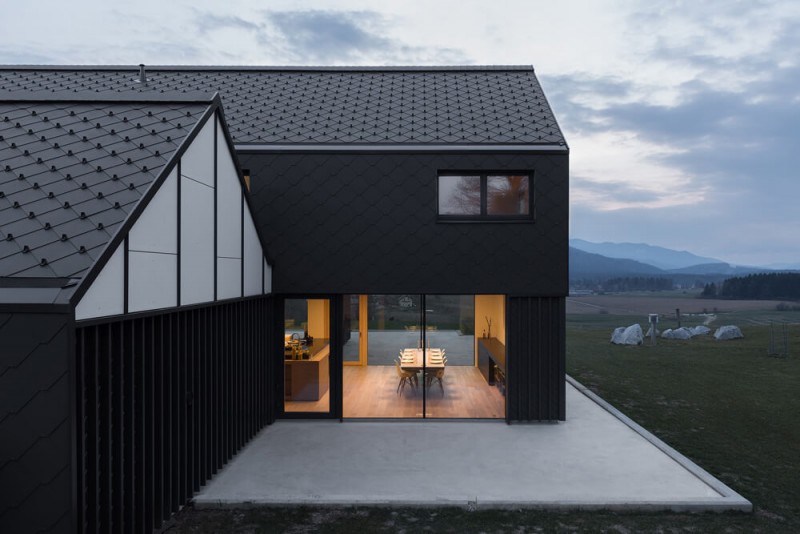Architect studio SoNo created a design of a family villa in Slovenia. One-family Villa M is located in an area, which depicts a typical Slovenian landscape. That is why the design acquires from standard architectural elements, from which, one is dominant – gable roof. The house made out of three elongated volumes with symmetrical gable roofs, which are set in a way that forms a dynamic ground floor organization. It accommodates and serves the needs of the modern family and provides the highest level of comfort and quality living. Uniformed facade and roof’s form feature the dynamic of the three volumes particularly with the mixture of dark and bright color shades as well as the use of the materials themselves – pattern of wood panels and fiber-cement panels. Dark-light contrast facade supplements the neighboring birch groves and its surrounding landscape. The final result presents a dream house for the investor and a quality addition to the Slovenian residential topography as well.
