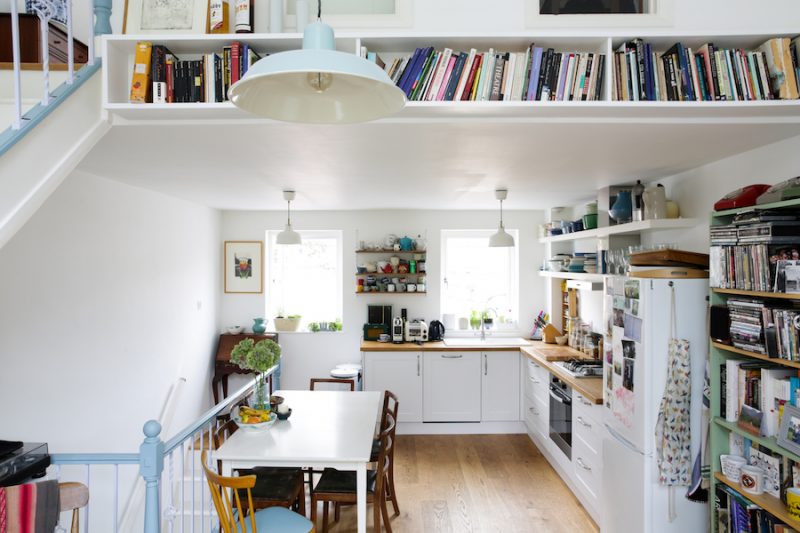This bright, light two-bedroom home has a vaulted ceiling and a stunning window that floods the living space with natural light. Completed in the 80’s as part of a print works development in fashionable Dalston, there is private off-street parking, a porter and outside space.
Built in a subtle postmodern style with yellow brick, this small row of houses compliment, but don’t distract from, the older nearby warehouses. Instead they offer a gracious addition to the site, welcoming visitors as they enter the complex from Shacklewell Lane. Set over three levels, the first floor is where you’ll find the living space and kitchen. Light is ushered into the double-height space from the large, spectacular window on the front of the house, a graphic reference to the factory windows found close by. The kitchen has shaker style cabinets providing plenty of storage and there’s enough room for a good sized dining table, offering a perfect social space for entertaining or relaxing. On the second floor the family bathroom has a newly added Velux window, making the room feel bright and airy. The second bedroom (or office) is also on this floor, looking back over the living area through two elongated windows. Downstairs, the ground floor is home to a very generous master bedroom with an en suite bathroom and access to a small terrace, perfect for quietly reading or enjoying a morning cup of tea.
