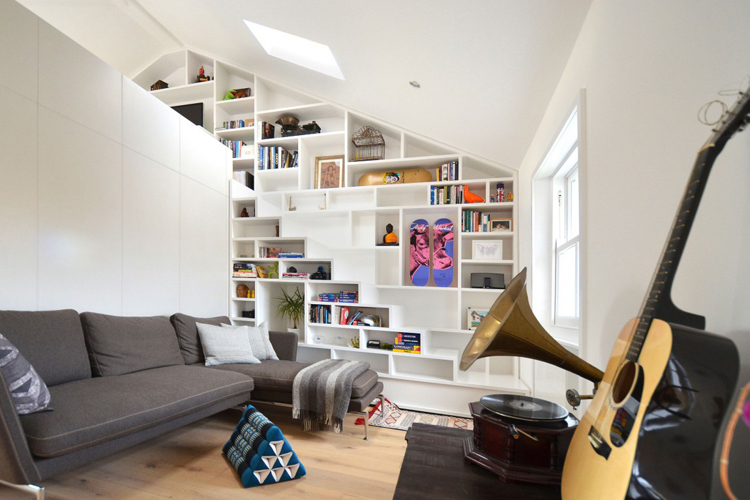Craft Design renovated a former office to create the open-plan residence, inserting a central bathroom that separates the kitchen and dining area from the living room, while also providing the framework for a first-floor bed deck. The gabled end wall is covered with bookshelves, providing storage for three different areas. The staircase is formed from a series of extruded shelves and leads up from the living room to the mezzanine sleeping area.



