The house is a renovation and expansion of a smaller-scale cabin built by seminal modernist painter Irma Sahlo Jæger in 1963. Architect Irene Sævik picked up on the original building’s asceticism—as well as its sober Nordic modernist ethos—and upgraded it to a contemporary contemplative hideout.
Drawing from Japanese architecture, the yard is surrounded by a slender gallery enabling one to freely circulate—and enter—between the adjacent rooms. The living room, kitchen, dining room, bathroom, sauna, restroom, study and two bedrooms all follow one another.



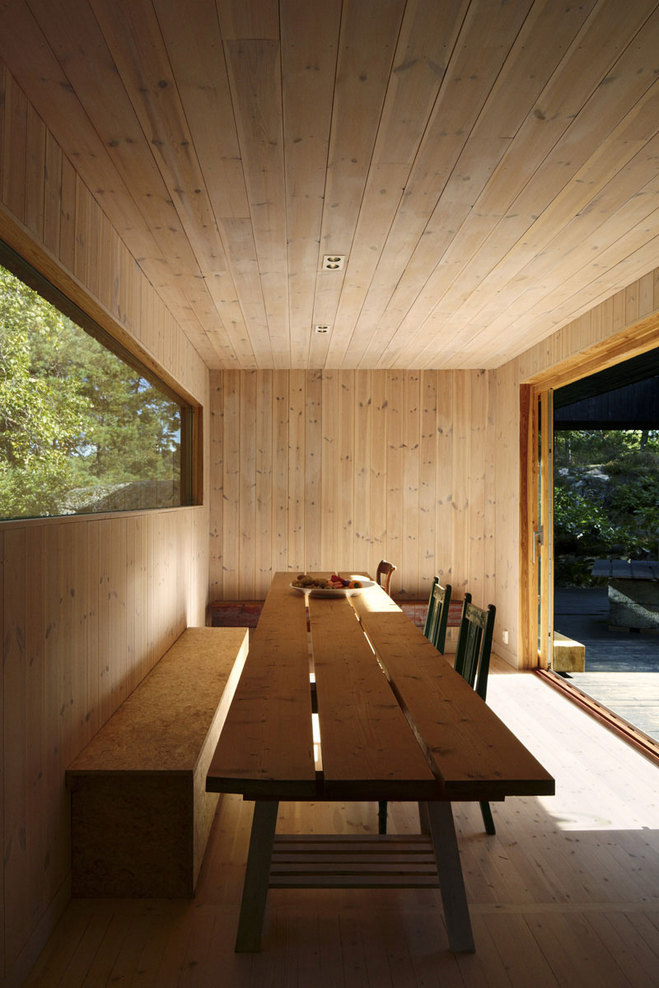
Most rooms include large windows stretching from wall to wall and floor to roof. In the wild terrain the effect of the transparent walls is striking: one is at once dwelling within the architecture and in nature. The border between inside and outside is continuously blurred. Each room is constructed as a separate box, and these are connected through the roofing and the external gallery. Furthermore, each room faces both the inner yard—the micro-landscape—as well as the outer surroundings—the macro-landscape—creating a sensation of complete integration with nature within a minimalist and solid fortress of sorts.
Due to the rooms being separate the retreat can harbor a larger number of people and yet allow for quiet activities such as writing, reading, painting, as well as listening to music, preparing foods in the spacious kitchen, and conversing.

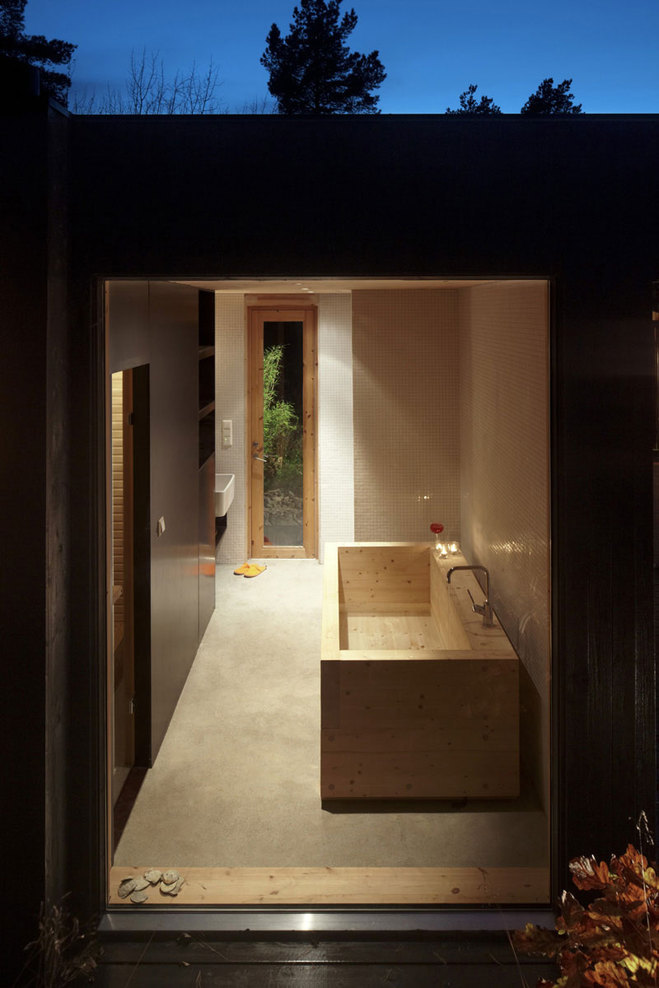
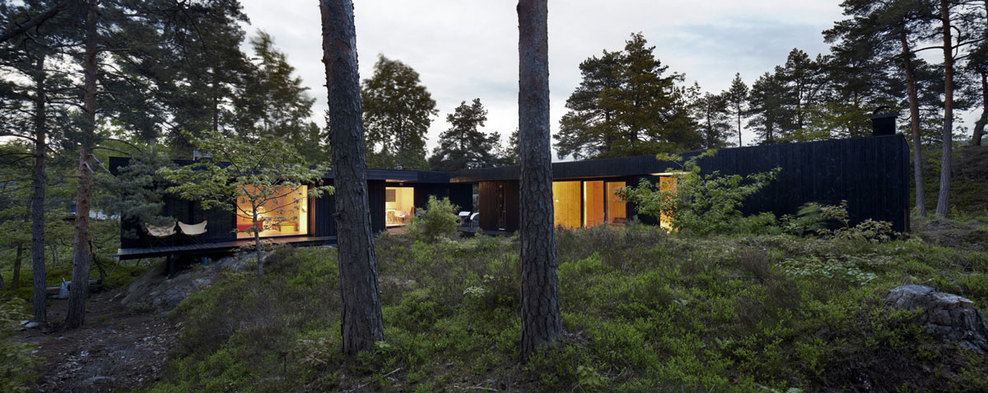

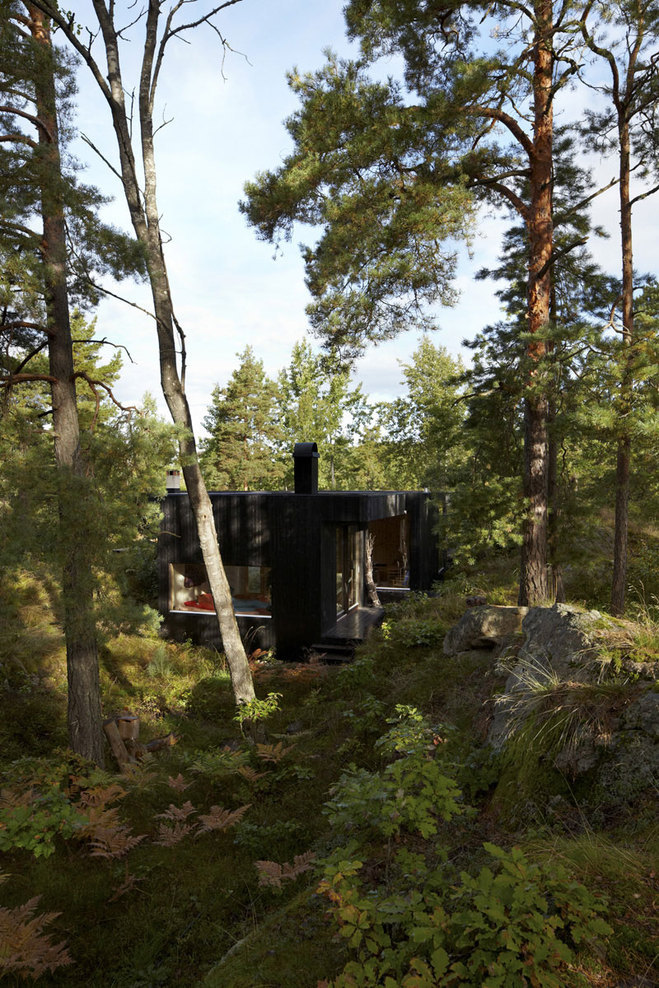
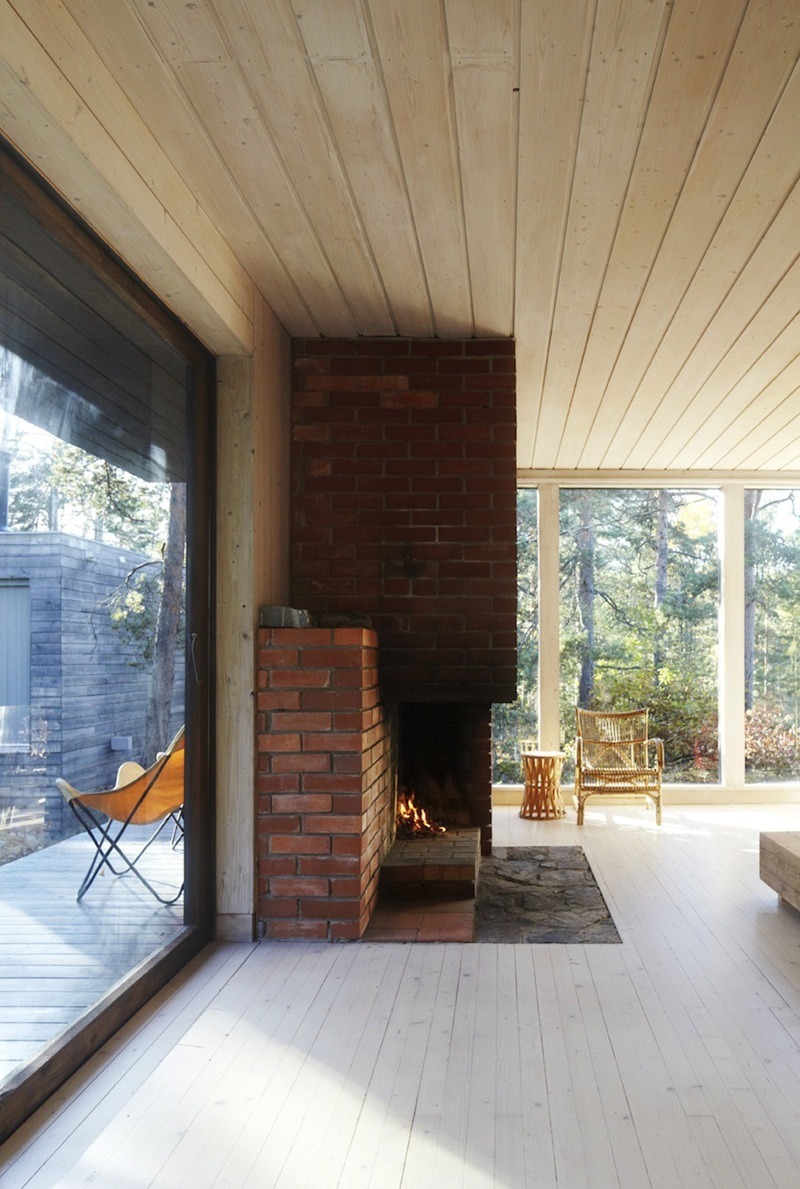
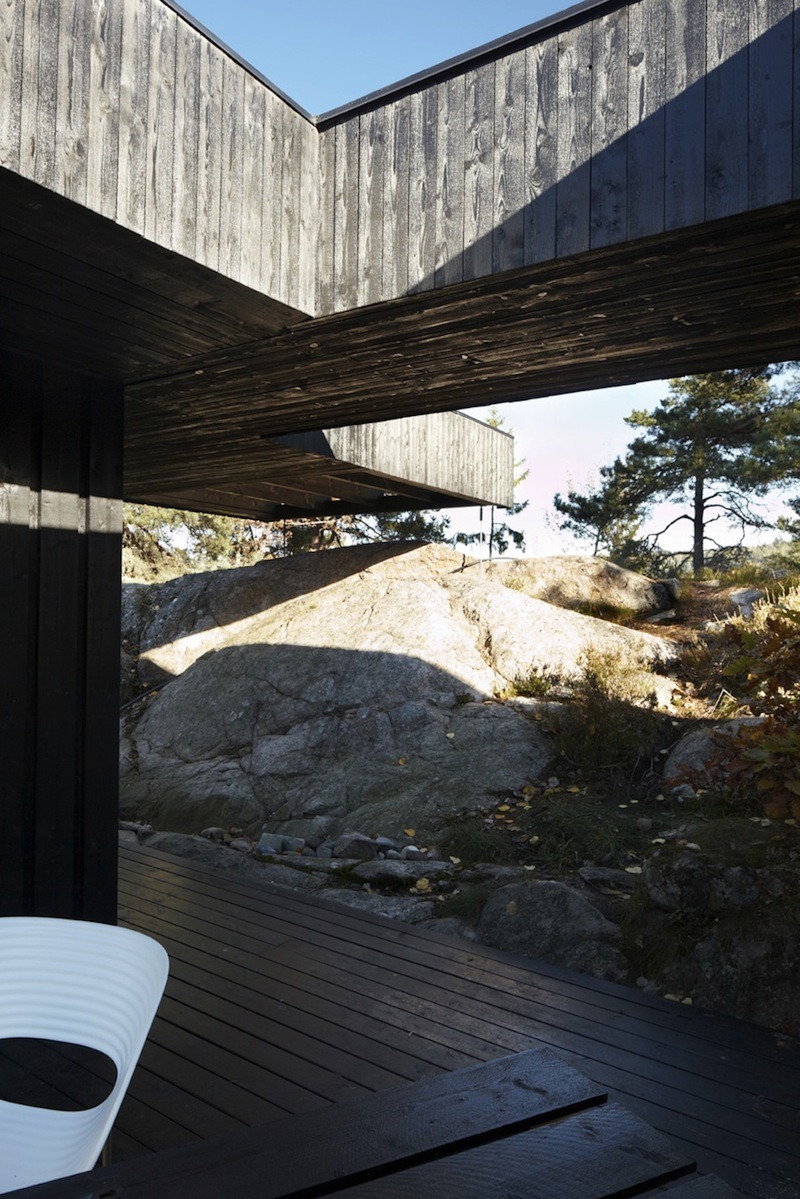
Something's wrong with this post?
Missing Images? Broken links?
Help Us. Report it!
Missing Images? Broken links?
Help Us. Report it!

