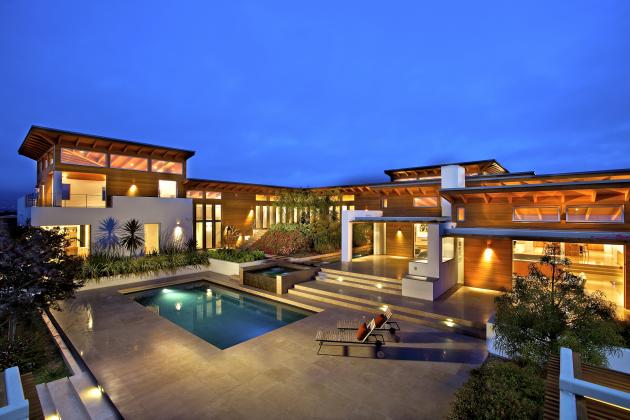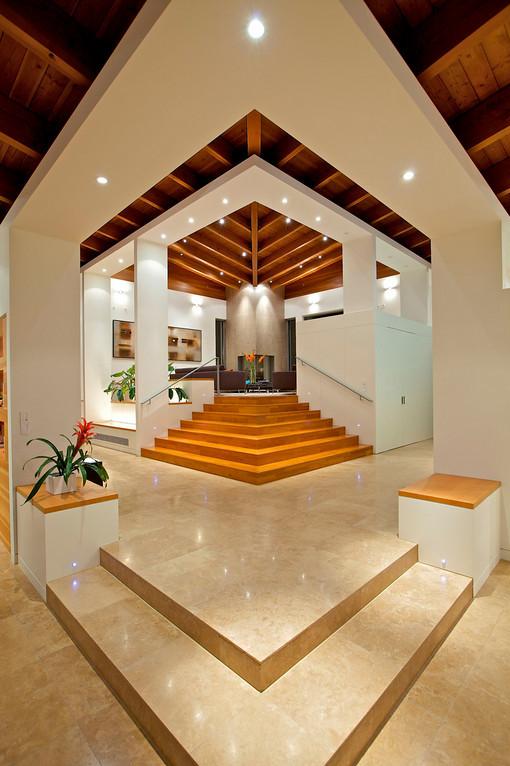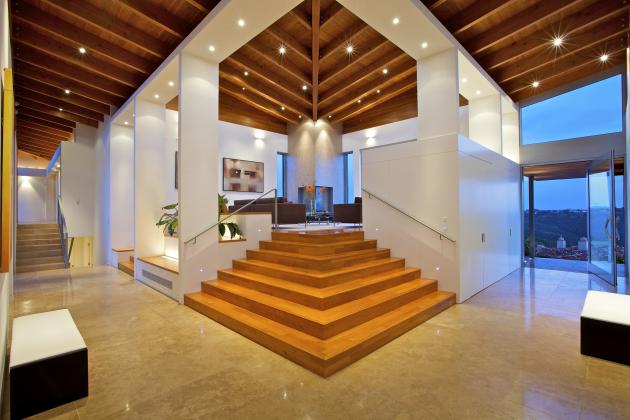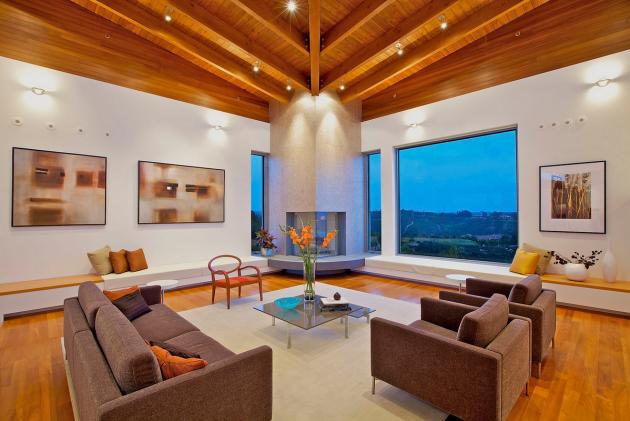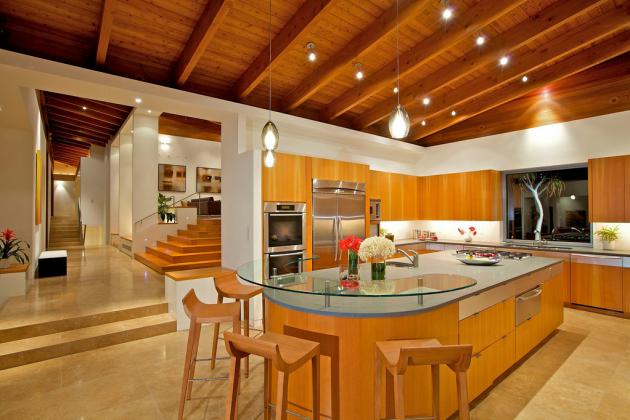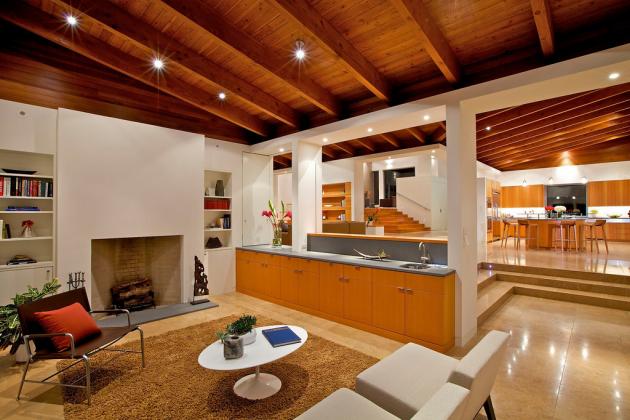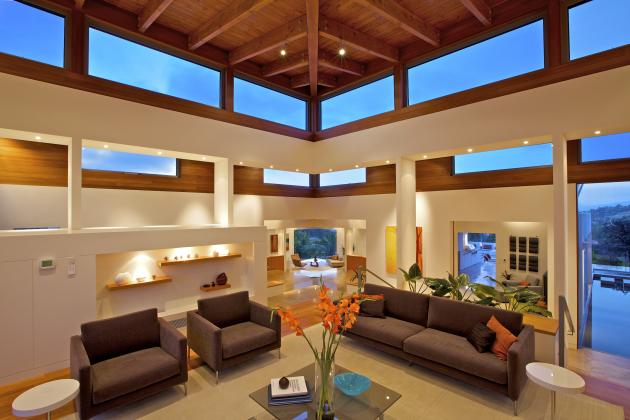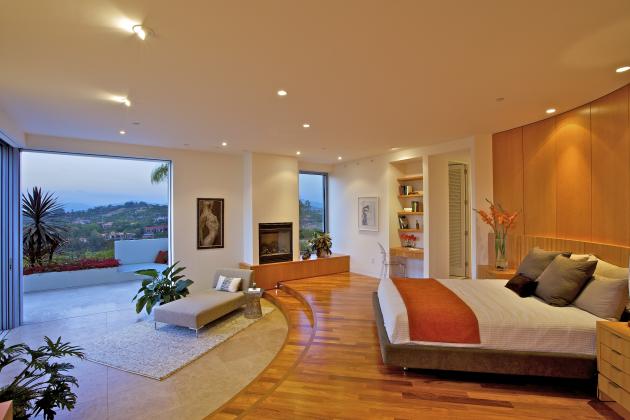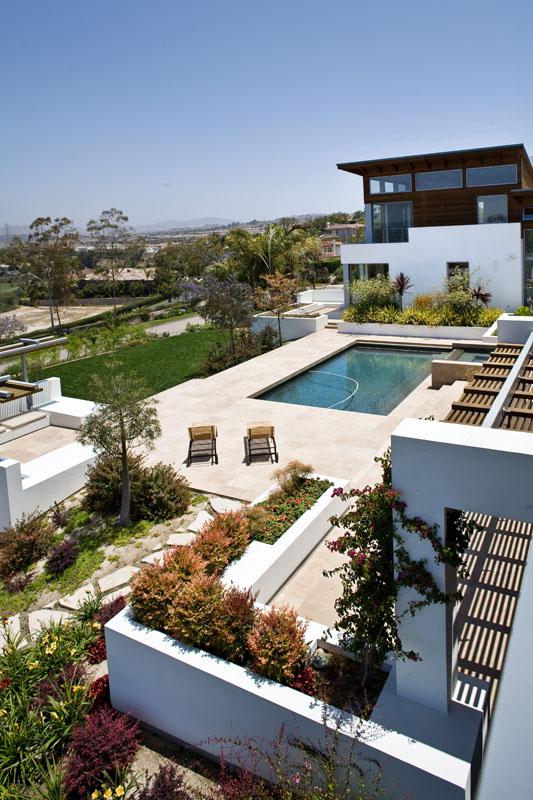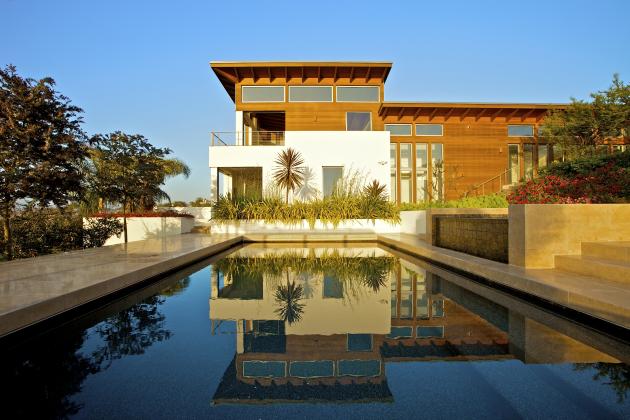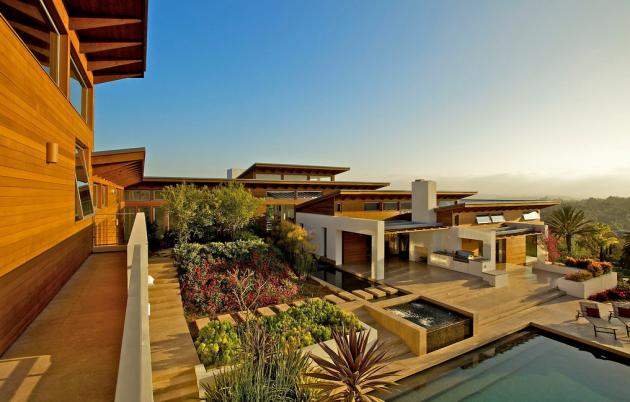The home was designed to maximize the 360 degree views from its hilltop location, just north of San Diego. An open plan in the public areas of the home features four cascading levels of reverse butterfly roofs with clerestory windows to illuminate and ventilate. The stacked open beam ceilings delineate warm intimate spaces despite the nearly 10,000 square feet of space. Cantilever spans are supported by steel beams.
The house is sited and structurally engineered for energy efficiency. The reverse roof slope drains off rising warm air through clerestories with the help of cool ocean cross breezes. In winter, southern windows provide an abundance of passive solar heating. On cloudy days, hydronic radiant floors powered by German made boilers efficiently heat from the bottom up.
Missing Images? Broken links?
Help Us. Report it!

