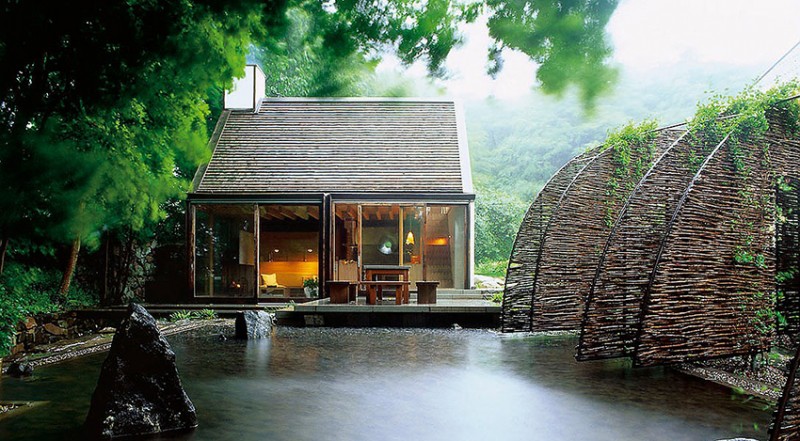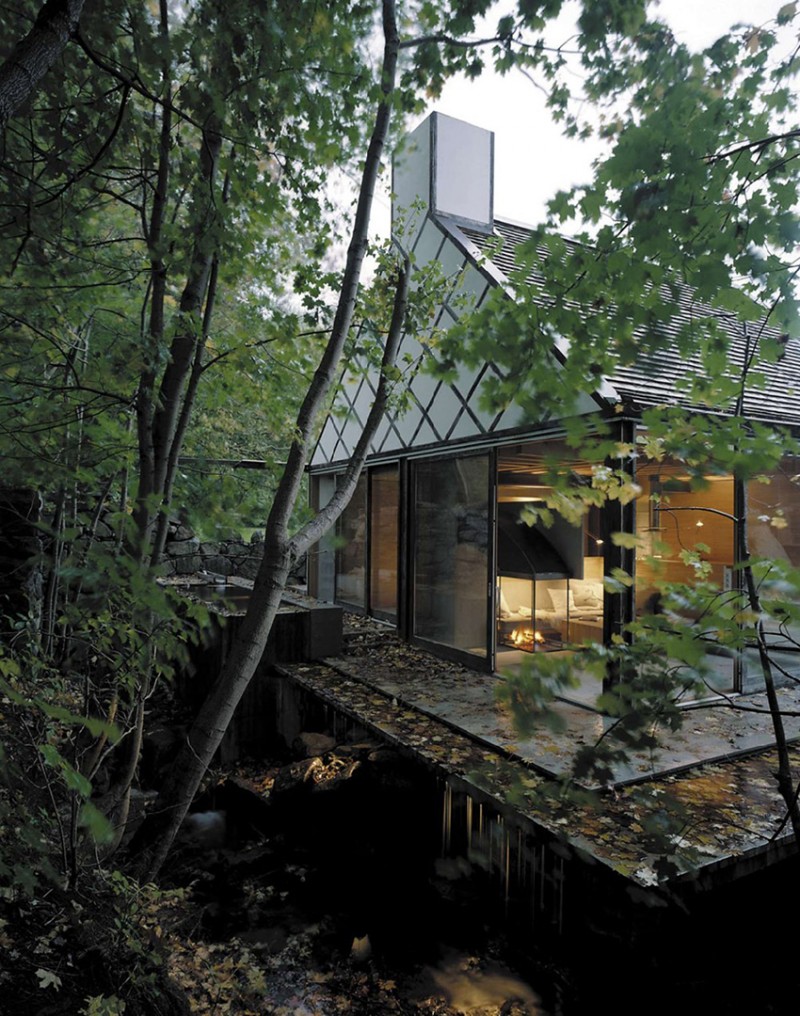Wingårdhs Architects converted an old farm in southern Sweden into a vacation home. The original farm buildings — cow shed, stables, hay loft and barn — were transformed into bedrooms, a kitchen and a gym. A freestanding annex, the Mill House, was added to the late-19th-century residence to serve as a guest house and sauna. The most prominent feature is a horizontal gable window of adjoining squares.
As a whole, the exterior has an archetypal simplicity that recalls the mill after which the home was named. “In combination with the intimate size, it promotes the atmosphere of a Zen master’s tea house”.
As a whole, the exterior has an archetypal simplicity that recalls the mill after which the home was named. “In combination with the intimate size, it promotes the atmosphere of a Zen master’s tea house”.


